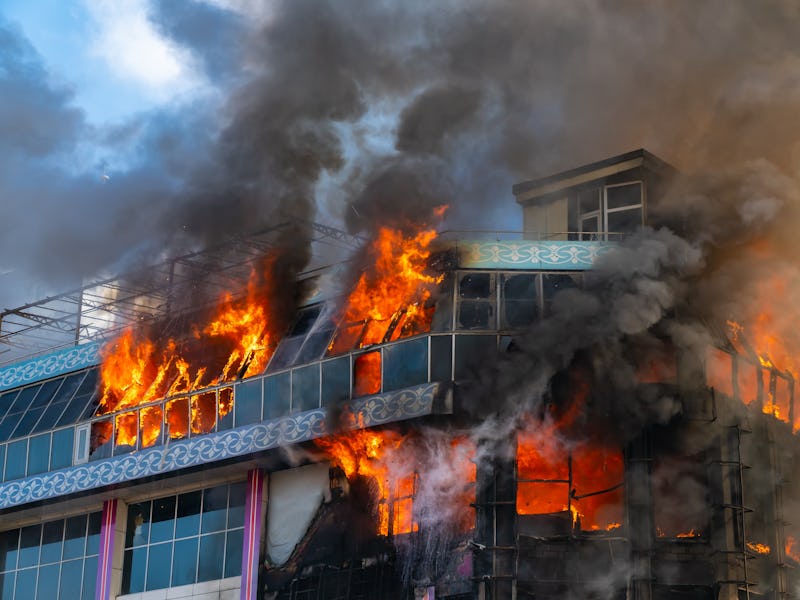Researchers burned down an office to make them safer
If you want to understand how to protect an office from a fire, sometimes you have to burn it down.

In 2018, California wildfires burned down over 700 commercial buildings. The challenges presented by wildfire, from California to Australia, are myriad. But scientists know where to start looking for solutions: if you want to understand how a building would handle a fire, burning one down in a controlled environment helps. In this case, we're talking about researchers burning down a mock-up of an office building floor they built. What they learned will be used to develop computer models and could save lives.
Engineers and technicians at the National Institute of Standards and Technology (NIST) built a recreation of an office-building floor to see how it would react to a fire that wasn't stopped by traditional means, such as fire retardants and sprinklers. The study was published in the Journal of Structural Engineering on Tuesday.
The researchers built an office-like structure with concrete floors that were supported by steel beams that were coated in fireproofing material. To mimic the pressure the floor would have to sustain due to the weight of the things in the office, a hydraulic system pulled the floor from below. To start the blaze, the researchers had three natural-gas fueled burners torch the floors from below.
Lisa Choe, NIST structural engineer and lead author of the study, said in a statement that they wanted to collect data from this experiment so computation models can use that data to conduct digital experiments.
“The main purpose of this experiment is to develop data from realistic structure and fire conditions that can be used for developing or validating computational programs,” Choe said. “Then the programs can be expanded to different building configurations and used for design.”
"Inside a fireproof compartment, NIST researchers subjected full-scale replicas of office building floors to fires produced by three gas-fueled burners."
The steel beams were fastened using double angle or shear tab connections, which are common in office buildings. Choe tells Inverse that when they set the fire the steel beams started expanding from the heat, and then they contracted when the fire was out. This caused these connections to sometimes fractured, which led to a floor collapse.
"We increased the fire underneath, and the beam tries to expand," Choe says. "The problem is end is kind of fixed at a location, so the beam is still expanding, but it sags and eventually it actually buckles at the ends of the beam."
See also: A new gel-like fluid could save California from wildfires
What the researchers found was that the double angle connections were able to endure more stress than the shear tab connections, which could be useful knowledge for those designing office buildings. Choe says these steel beams are designed to handle vertical forces, like weight, but not lateral forces like what they observed during the fire.
"We typically design for wind or the gravitational force from the building contents," Choe says.
Now that they've collected this data—though it's only small sample size thus far—they can give it to a sister project that is putting it into computational models. Choe says this is just the first time they're burning this kind of structure, and the next structure will be two stories.
"We will have more structural fire building tests coming out soon," Choe says. Let the fire burn.
The Inverse analysis
With states like California dealing with more and more wildfires every year as the planet warms and things dry out, it'll be good to know how we should be designing buildings so they're less likely to collapse after a fire. Fire retardants and sprinkler systems can only go so far, so we need to make sure the building itself is built to stand a fire so a collapse doesn't cause even more deaths than the fire itself might. Even if it only saves a handful of lives, it's certainly worth it.
Abstract: This paper presents the results of compartment fire experiments on four 12.8-m-long composite floor beams with various end support conditions. Specimens were constructed as partially composite beams, consisting of W18 X 35 steel beams and 83-mm-thick lightweight concrete slabs cast on top of 76-mm-deep ribbed steel deck units. Test variables included two types of simple shear connections (shear-tab and welded-bolted double-angle connections) and the presence or absence of slab continuity over the girders. Each specimen was subjected to gravity loading using hydraulic actuators and 4,000-kW compartment fires produced using natural gas–fueled burners. This study evaluated the characteristics of the fire loading and thermal and structural responses of the specimens. The test results indicated that there were significant effects of thermal restraints on the behavior and failure modes of the specimens with simple shear connections. The specimens resisted gravity loads at large vertical displacements near midspan (approximately a ratio of span length over 20) under fire loading. However, various limit states and vulnerabilities to fires were observed, including local buckling of steel beams near supports, flexural failure (yielding of steel beams and concrete fracture near restrained end supports), and connection failure (weld shear or bolt shear) during heating and cooling, which could lead to partial or total collapse of the floor system.