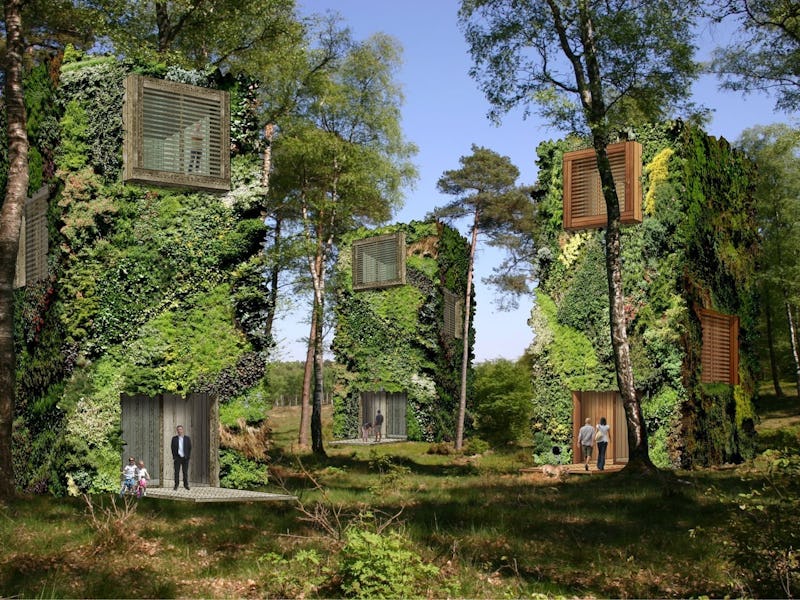If a new proposal from Dutch designer and architect Raimond de Hullu makes it past the concept stage, the term “going green” could soon mean more than separating your recyclables.
The concept for OASiS hems closely to Frank Lloyd Wright’s conception of “organic architecture”, which roughly states that the style of a structure should be informed by its overall purpose. In this case, that purpose is to populate urban neighborhoods with 100% self-sustaining houses and communities designed to blend into their natural surroundings. Basically, de Hullu wants us to live in a treehouse like we’re in a New York Times trend story.
Aside from just wrapping the buildings in foliage, the aim of the project is to harmonize urban centers with the idyllic verdancy of nature. Houses would be constructed without generating much of a carbon footprint using “zero-waste materials and concepts that include recycled wood, organic HQ insulation, green walls and triple glazing.” Prospective owners will be relieved from battling the power company over a misquoted bill, as everyday essentials like water and electricity are acquired through fancy filtration units and solar panels. And structure-wise, early artwork shows the rooms of each abode piled on top of one another.
Sadly there’s no shot of a fireman’s pole.
Interestingly, de Hullu is using city blocks as units for the communities; so potentially, we could see rich, emerald utopias plonked down next to dowdy strip malls. Ah, progress.
